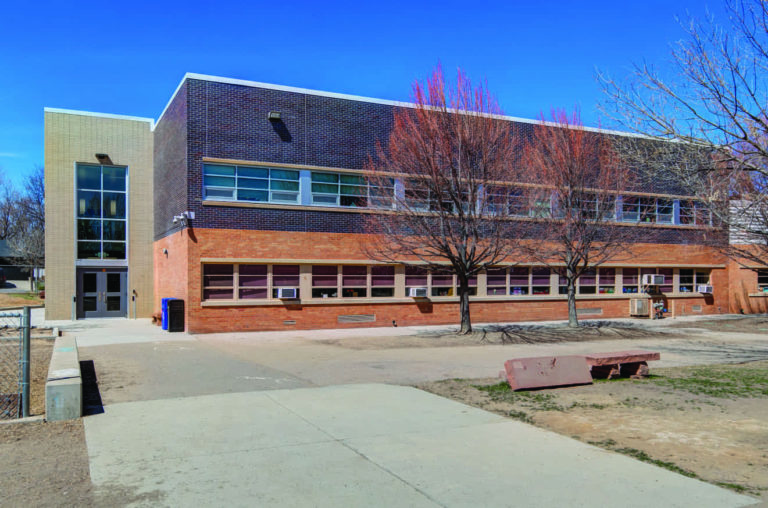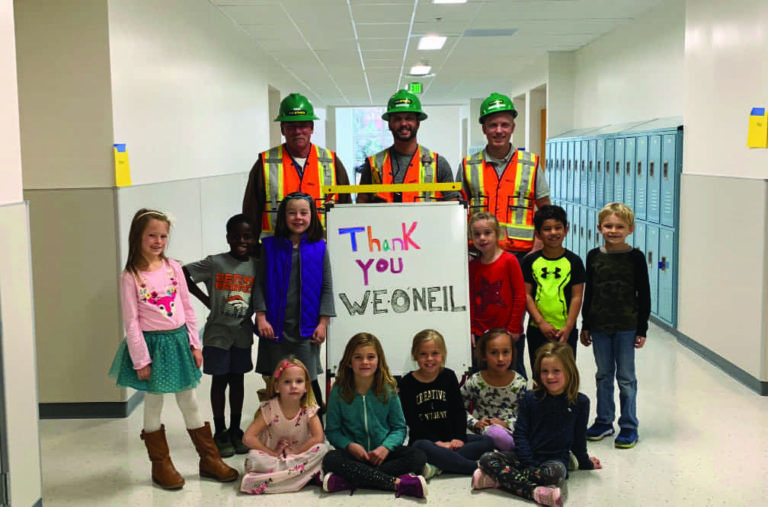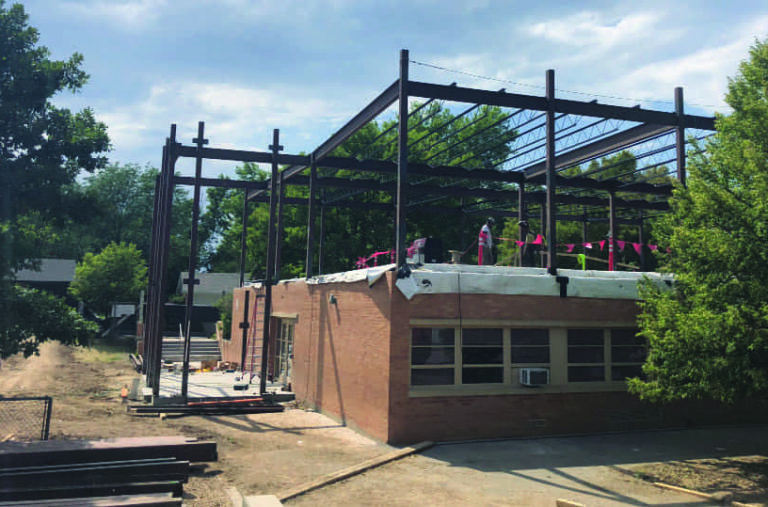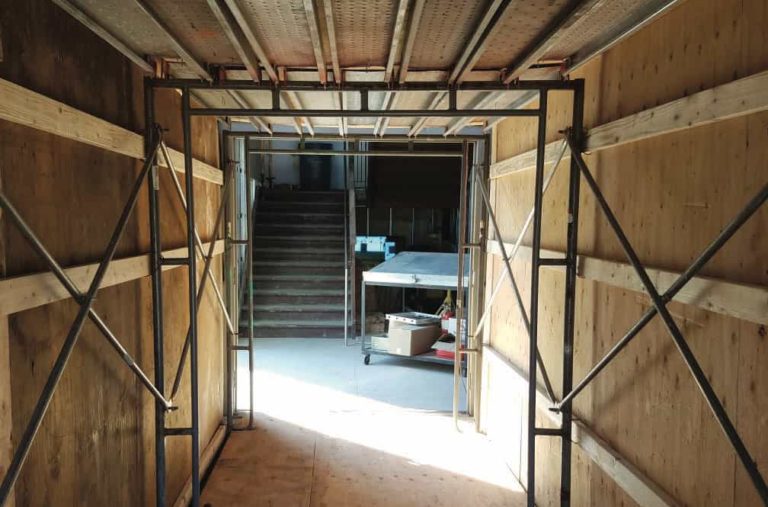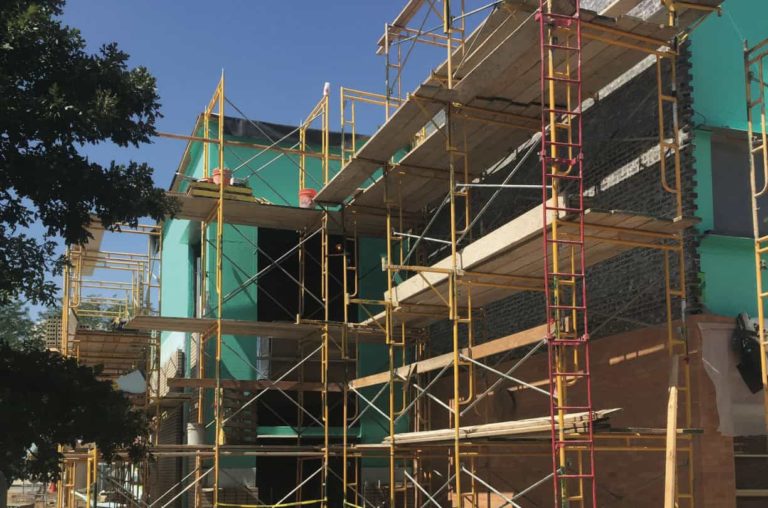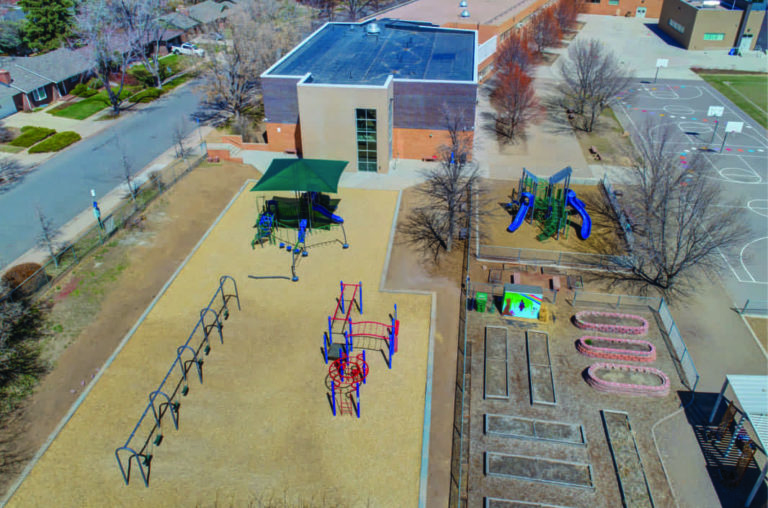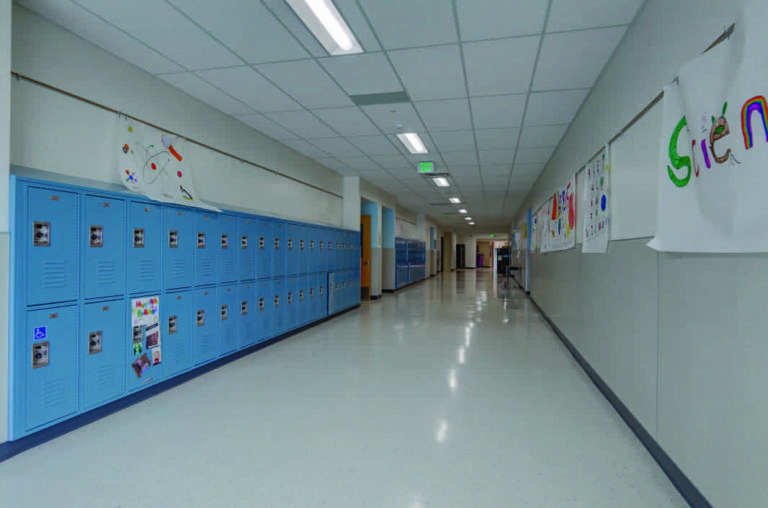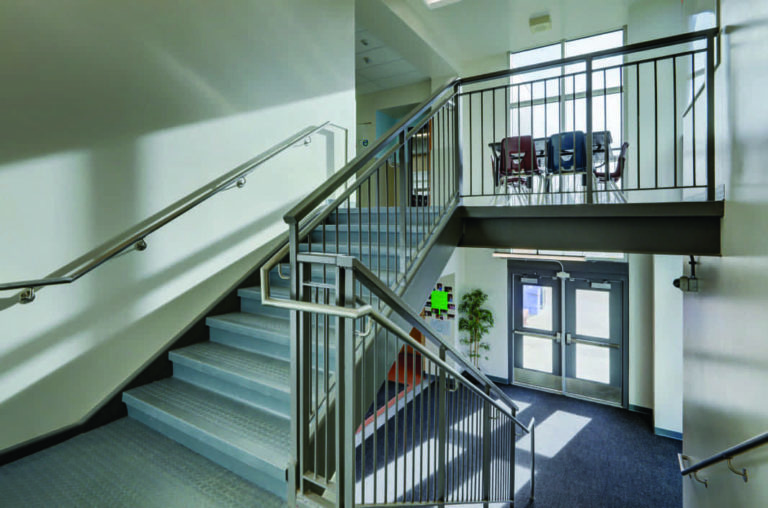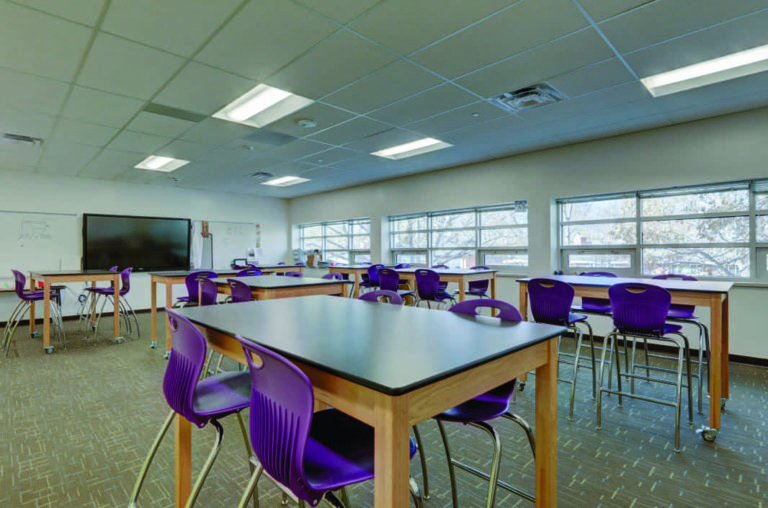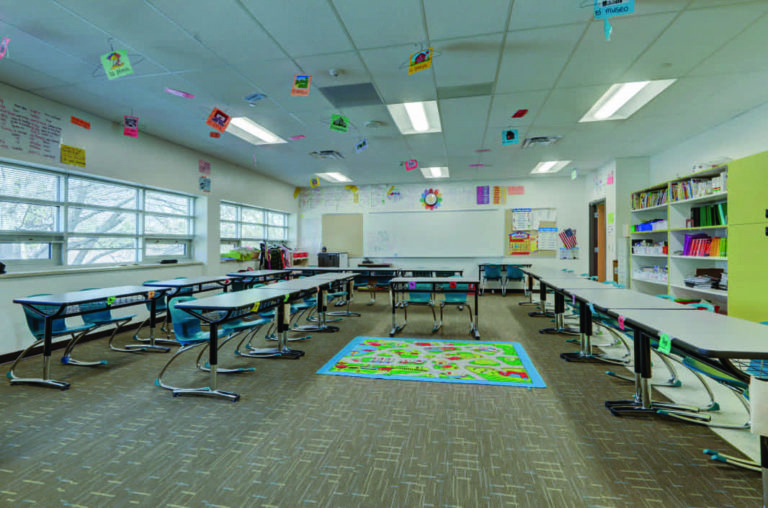The Slavens Elementary School won the 2019 Associated General Contractors of Colorado Award of Merit for Construction Excellence. Congratulations to the entire DPS, design and construction team!
Award Category 3:
Meeting the Challenge of a Difficult Job – GC Contractor: W.E. O’Neil Construction
Project Name:
Denver Public Schools – Slavens Elementary
This project was a second-floor classroom addition to the existing structure. The scope of work included, selective demolition, concrete, masonry, structural steel, rough carpentry, doors/frames/hardware, storefront and aluminum windows, drywall, acoustic ceilings, flooring, lockers, window treatments, fire suppression, mechanical, plumbing, electrical and low-voltage data work.
Since the project included construction of a second story addition on top of an operating school, the biggest challenge for the project included performing enough construction during the summer in order to safely be able to work above the school during the fall to meet the required completion date. W.E. O’Neil worked very closely with Denver Public Schools, Denver Fire Department, and the State Department of Fire Life Safety to come up with a temporary plan to ensure the safety of the school occupants throughout the duration of the project.
The team utilized W.E. O’Neil’s Quality Management Plan (QMP) for the project as the project timeline did not allow for any rework. Our project specific QMP included “first work in place” inspections, our standard submittal approval process, and the inclusion of plans using Plangrid in order to ensure that all members of the team had real time, up-to-date plans for the project. In addition, our team utilized pre-punch walks to minimize the number of punchlist items during the owner punchlist walk. The project did come in under budget and the extra savings was utilized (in combination with a grant received by the school) to replace existing playground equipment adjacent to the addition that was not originally anticipated for the project.
The occupation of the first level required out of sequence construction for this project including making the space weathertight as quickly as possible, using temporary measures (as needed) such as roof drains, resequencing of structural members, and temporary blocking and weatherproofing at windows. Creating the addition above the first-floor during school operation required extensive coordination.
The LOA Architecture design team did research on previously used materials from both the 1963 addition on the first floor, as well as the 2013 addition on the Northeast corner of the building. The firm created and implemented a design that provided a seamless transition between the existing building to the new materials being used 54 years later directly above the first-floor.
LOA Architecture also evaluated several designs to incorporate many existing conditions of stone sill, headers and mirroring the existing building to match the window design elements for the second story addition. The team was diligent to create a space that incorporated new life into the existing building while creating a seamless transition between old and new building materials and functional designs.
The DPS Slavens project also had a couple of safety challenges unique to this project. The first one included the opening of the first floor underneath the construction area. After coordinating the safety requirements with DPS and the local Authority Having Jurisdiction (AHJ) W.E. O’Neil verified with our structural engineer that the second story structure was sound and established and maintained a temporary egress plan and fire watch for the first floor. The second activity included multiple shutdowns of existing electrical, mechanical, and life safety systems in order to tie the new addition into the building systems. Each shutdown included the creation of a Method of Procedure (MOP) and weekend or off hours work for each crossover.
Since the school was originally built in 1957 and had additions in 1963 and 2013, the LOA Architecture design team was diligent to make sure the exterior brick matched the 2013 addition while adding a seamless bookend above the main floor portion of the building. Next to the second story addition, LOA Architecture created an external stairwell to bookend the school.
The team was challenged to create an addition that was not only functional to add 50 additional classroom seats for the school with bathrooms, storage and a stairwell, but also an exterior that was aesthetically pleasing and provided balance between the two wings after multiple additions over the past 60 years.
Slavens Elementary School was no ordinary project. Not only did our team manage a very challenging project and build a second story addition while elementary students occupied the first story, but we were also able to give the school more room for students and staff – achieving the goal of Denver Public Schools.
