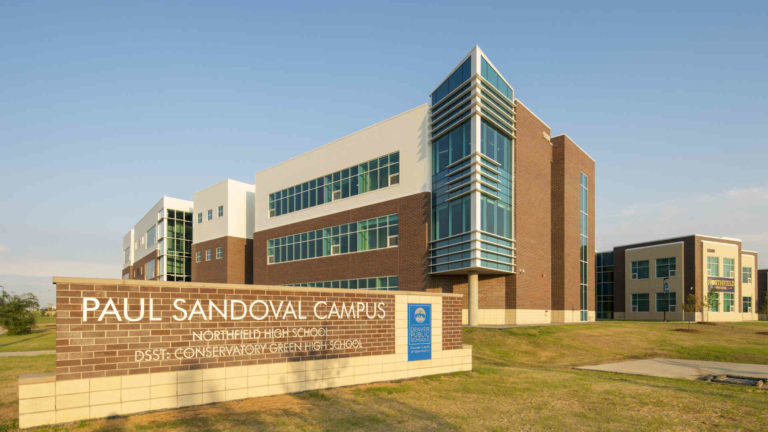Denver, Colorado – LOA Architecture, P.C. has begun the design on a $50 million school project to the Paul Sandoval Campus (PSC) in the Stapleton/Northfield neighborhood. LOA Architecture enlisted Eidos Architecture to assist in the design. Adolfson & Peterson Construction will be the contractor.
The project consists of building a 2nd Small Learning Community (SLC), as well as two additions to existing buildings, a new soccer field and 4 tennis courts. The new SLC building is located on the southeast corner of 56th Avenue and Central Park Boulevard on the 20-acre PSC and is adjacent to the Denver Parks and Recreation athletic fields. The facility will have up to 50 classrooms. The additions include 2 Auxiliary Gymnasiums to the current Main Gym building, and a Music/Drama addition will be attached to the current Commons Building. All projects are scheduled to open in August 2020.
LOA Architecture was chosen to develop the PSC Master Plan in 2006 among 9 other architectural firms that competed in the high school campus design competition coordinated by DPS, The Foundation for Educational Excellence, Department of Facility Management and The Stapleton Foundation. The competition explored the latest in contemporary high school design while keeping educational objectives in mind. Innovation, sustainability, environmental issues and educational program flexibility were key design competition components. “The high school campus design competition in 2006 allowed Denver Public Schools to look at a variety of school design elements from around the country…” said DPS Chief Operating Officer, David Suppes. “LOA Architecture best addressed the architectural and phasing requirements requested by our committee. We’re excited to have them integrate their design elements into a state-of-the-art learning facility.” LOA Architecture generated the PSC Master Plan in 2012. The concept of the Master Plan was for the design and construction to be completed when the student enrollment demanded the need for additional facilities.
“LOA is very proud and appreciative to DPS for being selected to continue the building design in fulfillment of the Master Plan” said Timothy Habben, President of LOA Architecture. This will be the fifth project LOA Architecture has been awarded by Denver Public Schools, including the West High School Library and Presentation Room.
LOA Architecture incorporates 21st Century design in all K-12 projects and proactively approach’s each project to maintain high performance standards and assure client satisfaction. Since 1985, LOA Architecture has been recognized for excellence in the design, planning and management of a diverse range of projects, serving educational, institutional, civic, residential and commercial clients throughout the Denver Metro and Rocky Mountain region. For more information, visit www.loaarch.com or follow us on Facebook.
Eidos Architecture was founded in 2002 and provides architectural services to educational, community, religious, and commercial clients. For more information, visit eidosarch.com.
Adolfson & Peterson Construction (AP) delivers innovative and collaborative building solutions for clients across the country from its regional offices in Dallas, Denver, Minneapolis and Phoenix. Founded in 1946, AP serves clients in the Aquatics and Recreation, Healthcare, Higher Education, Hospitality, Industrial, K-12 Education, Multi-Family, Municipal, Office and Senior Living market sectors. For more information, visit www.a-p.com or follow on Facebook, LinkedIn and Twitter.
